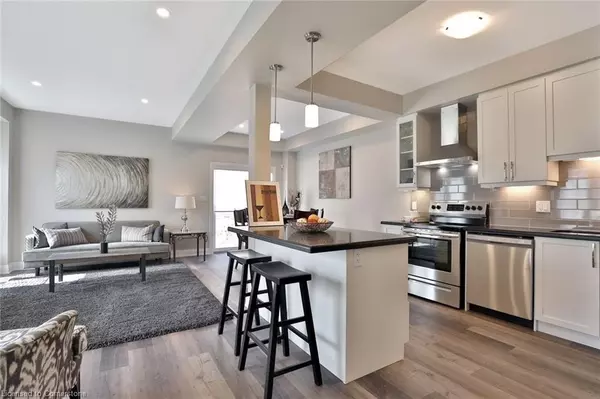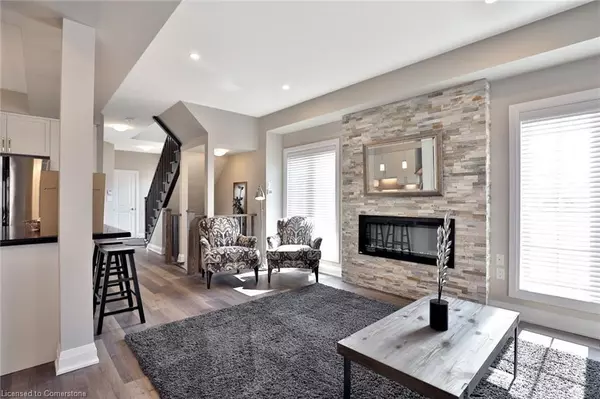
1 Garlent Avenue Ancaster, ON L9K 0J9
3 Beds
4 Baths
1,520 SqFt
UPDATED:
12/14/2024 07:05 PM
Key Details
Property Type Townhouse
Sub Type Row/Townhouse
Listing Status Active
Purchase Type For Rent
Square Footage 1,520 sqft
MLS Listing ID 40682806
Style Two Story
Bedrooms 3
Full Baths 2
Half Baths 2
Abv Grd Liv Area 1,520
Originating Board Hamilton - Burlington
Year Built 2019
Property Description
Location
Province ON
County Hamilton
Area 42 - Ancaster
Zoning Residential
Direction Garner to Garlent, North on Garlent
Rooms
Basement Full, Finished, Sump Pump
Kitchen 1
Interior
Heating Forced Air, Natural Gas
Cooling Central Air
Fireplaces Number 1
Fireplaces Type Electric
Fireplace Yes
Appliance Dishwasher, Dryer, Refrigerator, Stove, Washer
Laundry In-Suite
Exterior
Exterior Feature Private Entrance
Parking Features Attached Garage, Asphalt
Garage Spaces 1.0
Roof Type Asphalt Shing
Lot Frontage 32.41
Lot Depth 88.32
Garage Yes
Building
Lot Description Urban, Rectangular, Library, Park, Place of Worship, Public Transit, Rec./Community Centre, Schools
Faces Garner to Garlent, North on Garlent
Foundation Poured Concrete
Sewer Sewer (Municipal)
Water Municipal
Architectural Style Two Story
Structure Type Brick,Stone,Vinyl Siding
New Construction No
Schools
Elementary Schools Tiffany Hillsimmaculate Conception
High Schools Ancaster Highbishop Tonnos
Others
Senior Community No
Tax ID 175655523
Ownership Freehold/None






